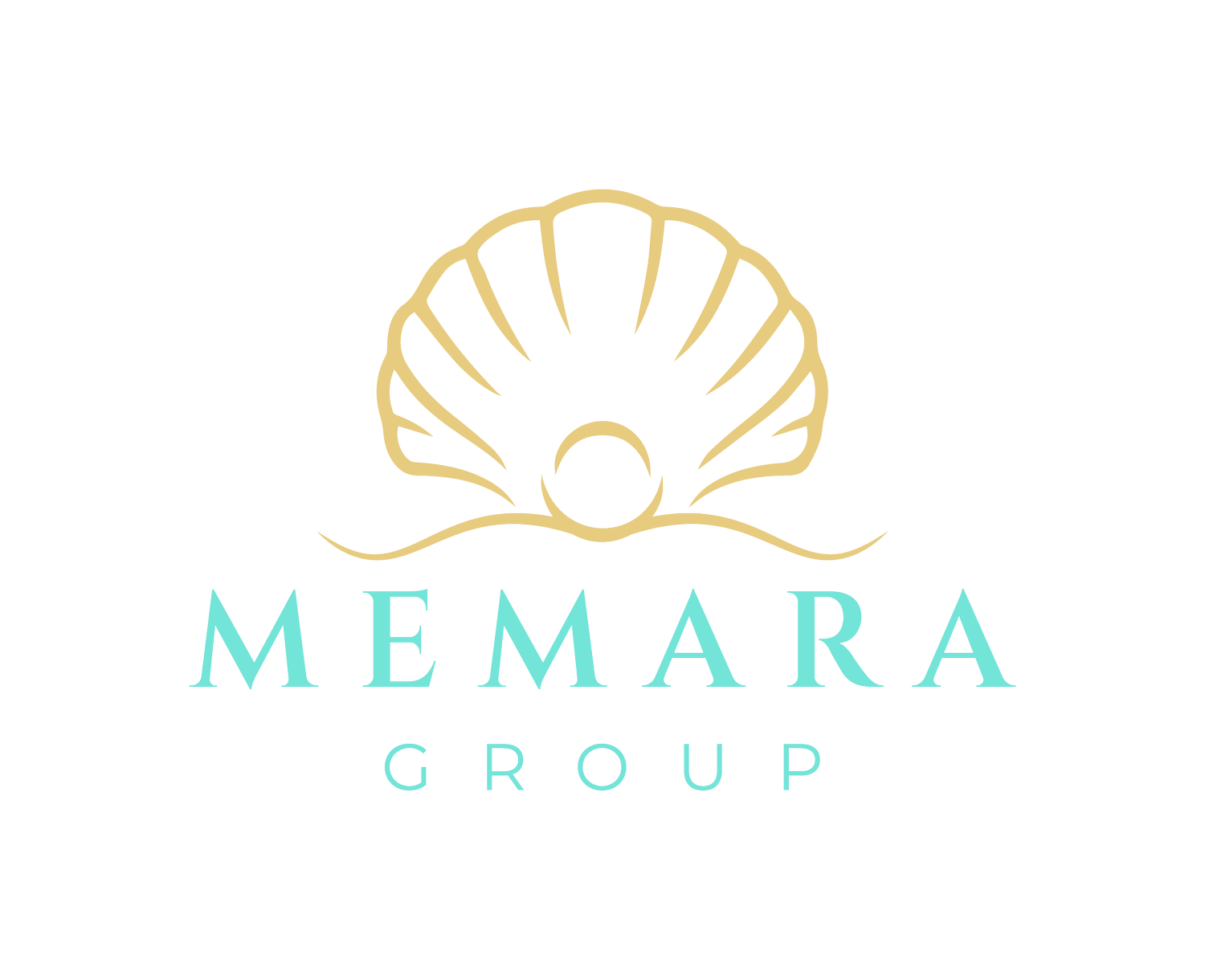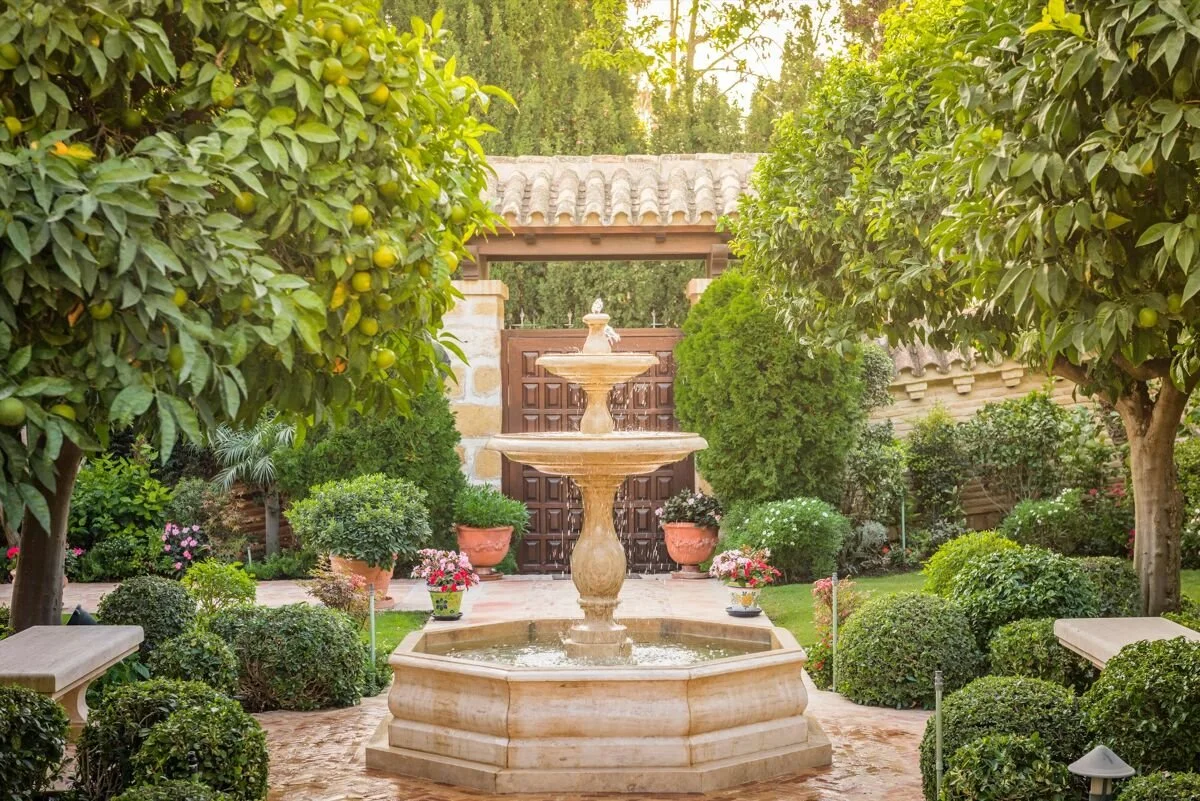
CASA EL PILAR
7 BEDROOMS
8 BATHROOMS
2.192 SQM INTERIOR
4.111 SQM PLOT
SIERRA BLANCA | MARBELLA
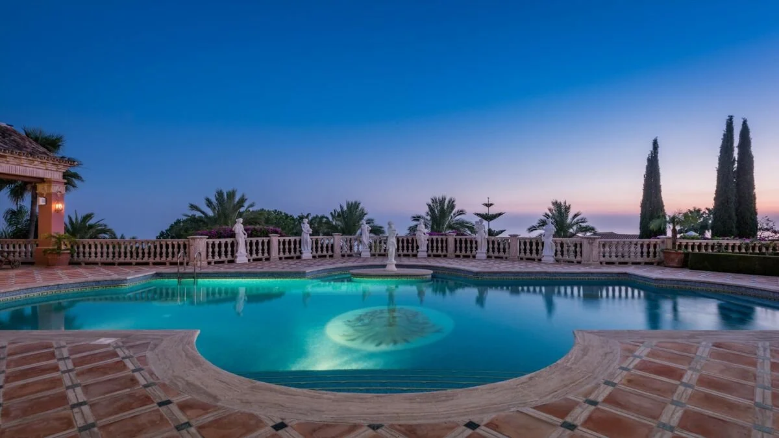

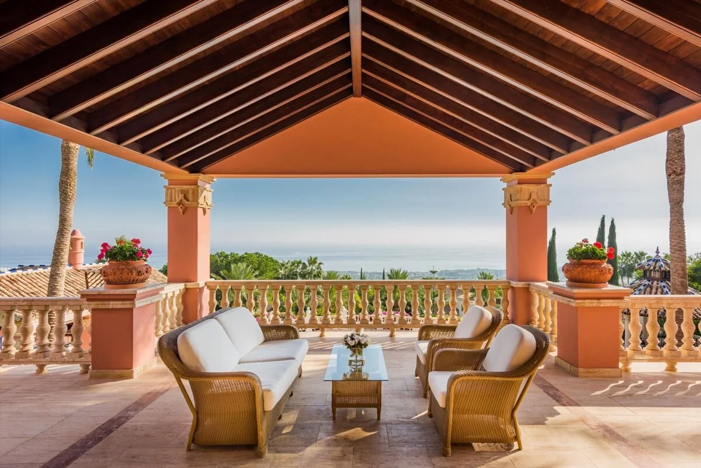
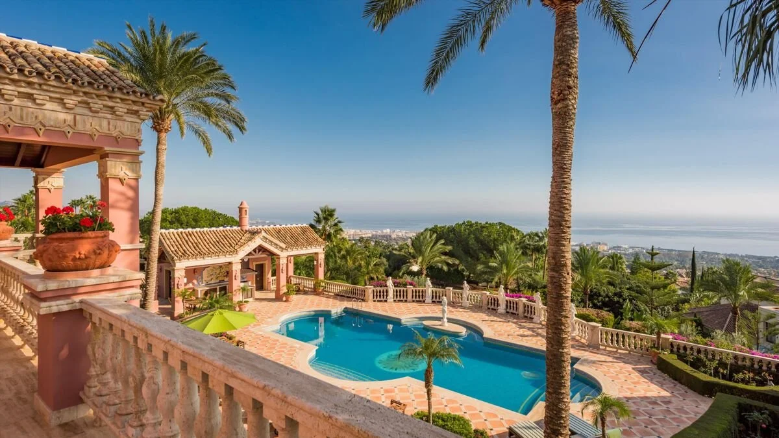
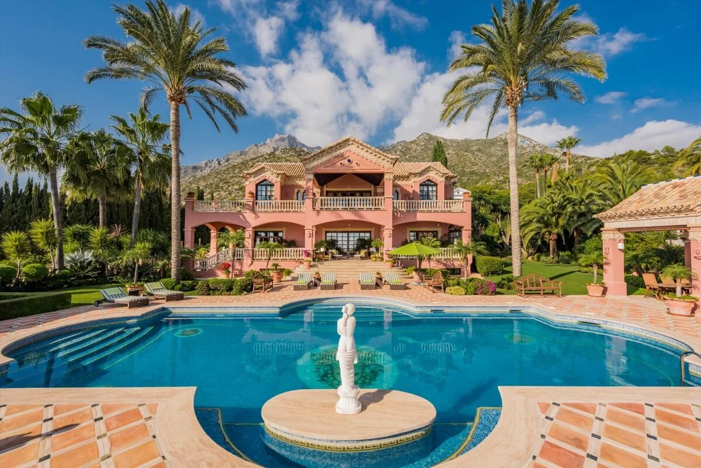


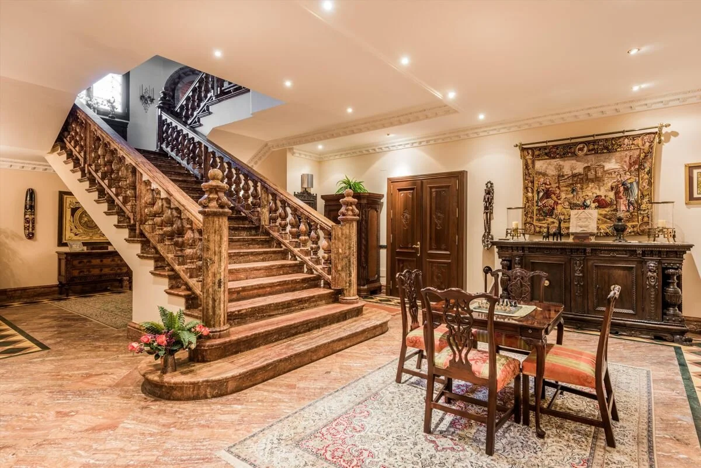
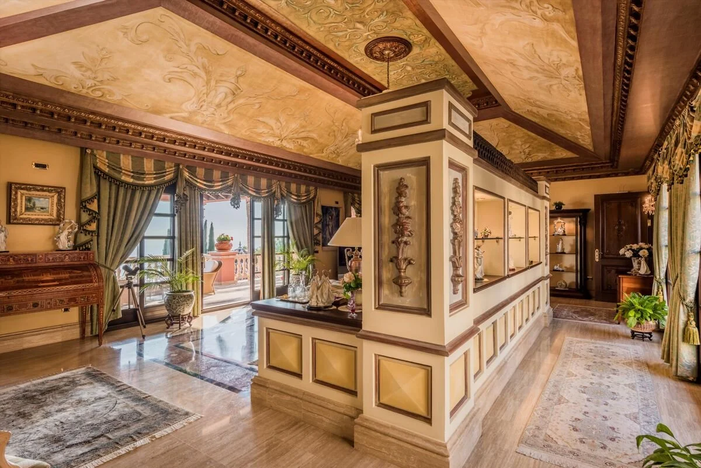

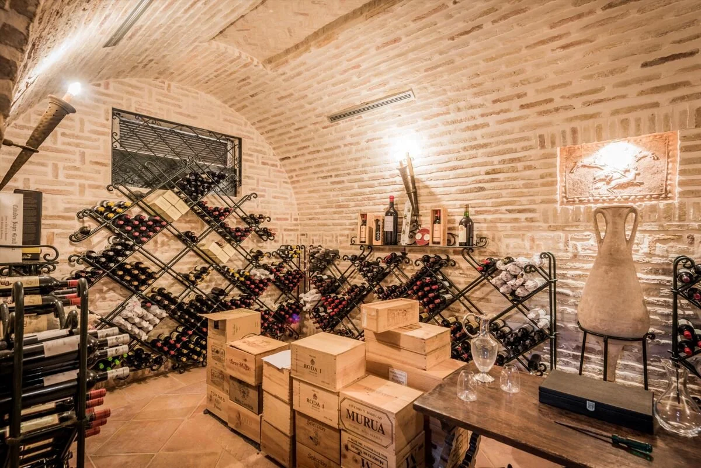
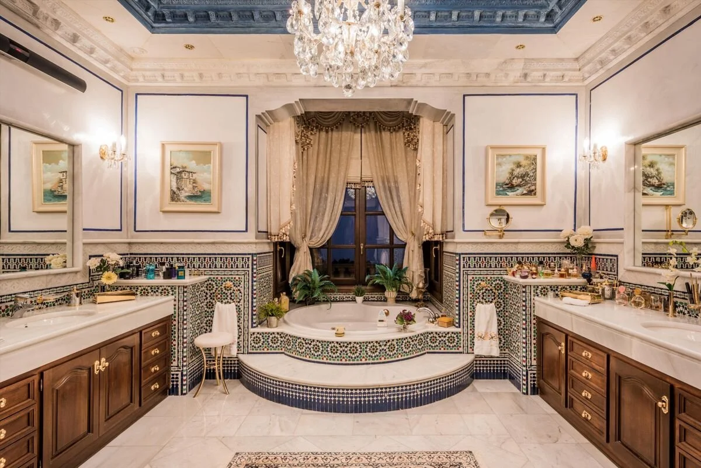





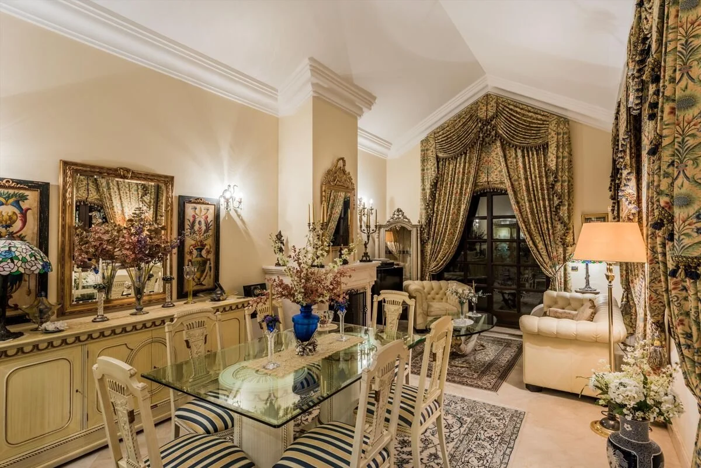



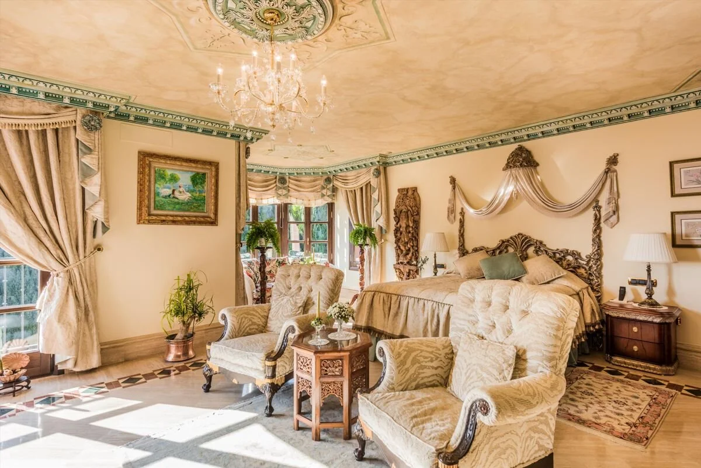
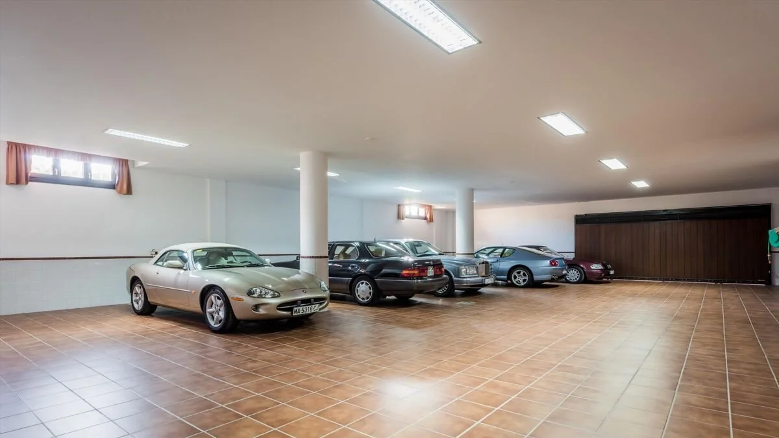
PRICE: 15.000.000 €
This magnificent Sierra Blanca estate blends premium materials, fine craftsmanship, and diverse architectural styles. The main residence is built around a tranquil courtyard with a fountain, ensuring a harmonious layout.
A grand entrance hall with a handcrafted dome and Moorish-style columns welcomes guests. South-facing living areas—lounge, sitting room with fireplace, and dining space—offer sweeping sea views. To the left of the courtyard are a guest suite, powder room, and marble staircase; the western wing features a formal dining room and Gaggenau-equipped kitchen with island, breakfast nook, pantry, office, and service entrance.
Upstairs are three en suite bedrooms and a lounge/TV area. The principal suite includes vaulted ceilings, a private terrace with panoramic views, a walk-in dressing room, and a luxurious bath with Jacuzzi and shower.
The lower level holds a 10-car garage, wine cellar, workshop, storage, laundry, gym with sauna and shower, plus an independent staff apartment with living room, kitchen, bedroom, and bathroom.
Additional amenities include a separate guest house with living-dining area, fireplace, kitchen, two bedrooms, and bathroom; plus a poolside pavilion with changing room, shower, barbecue area, and gardener’s quarters.
Located just 3 km from Marbella centre and 5 km from Puerto Banús, the property commands Mediterranean and African coast views.
